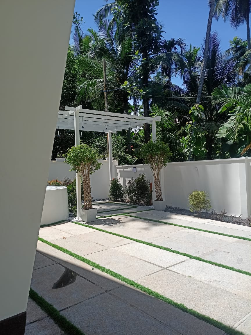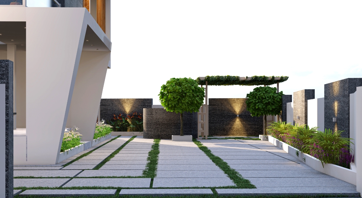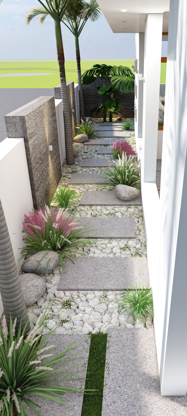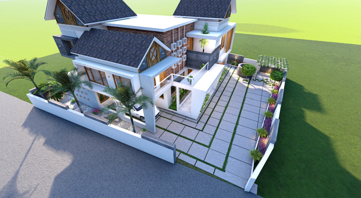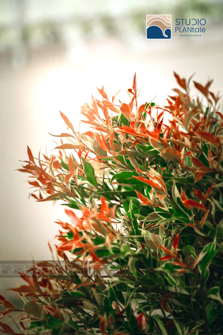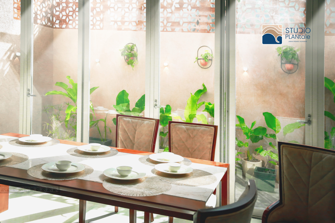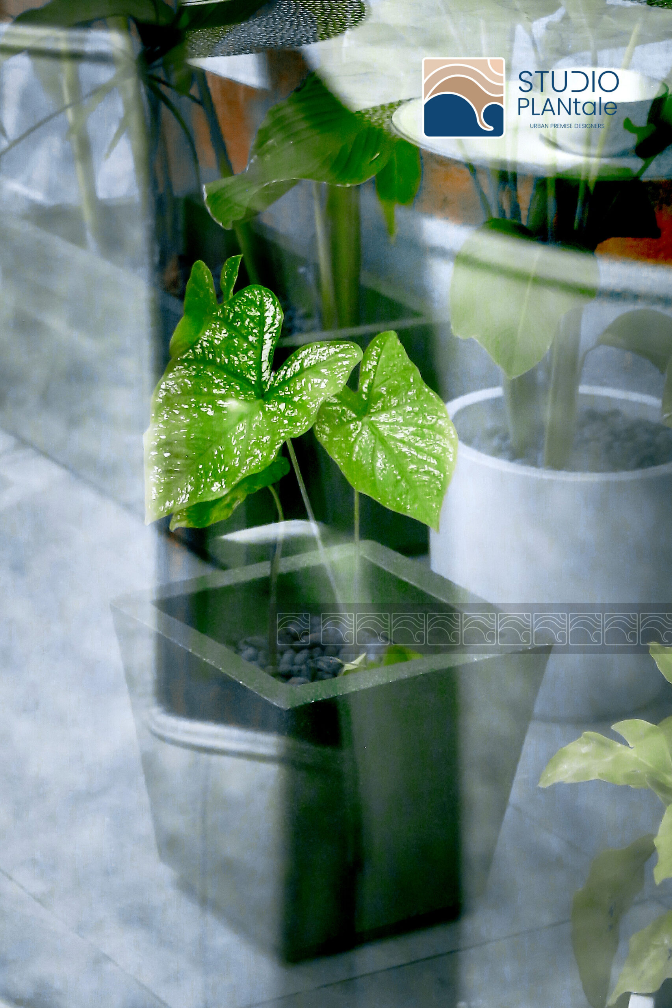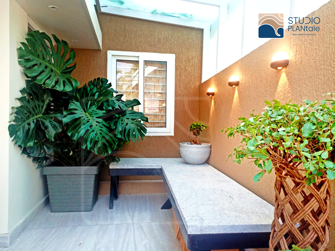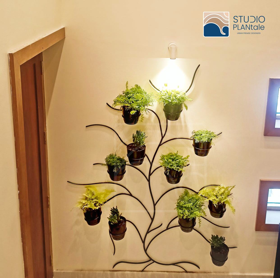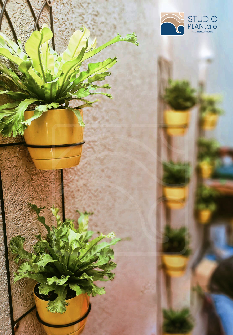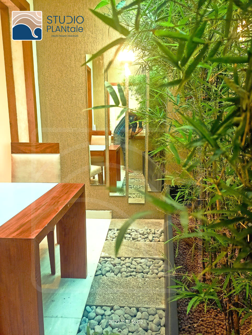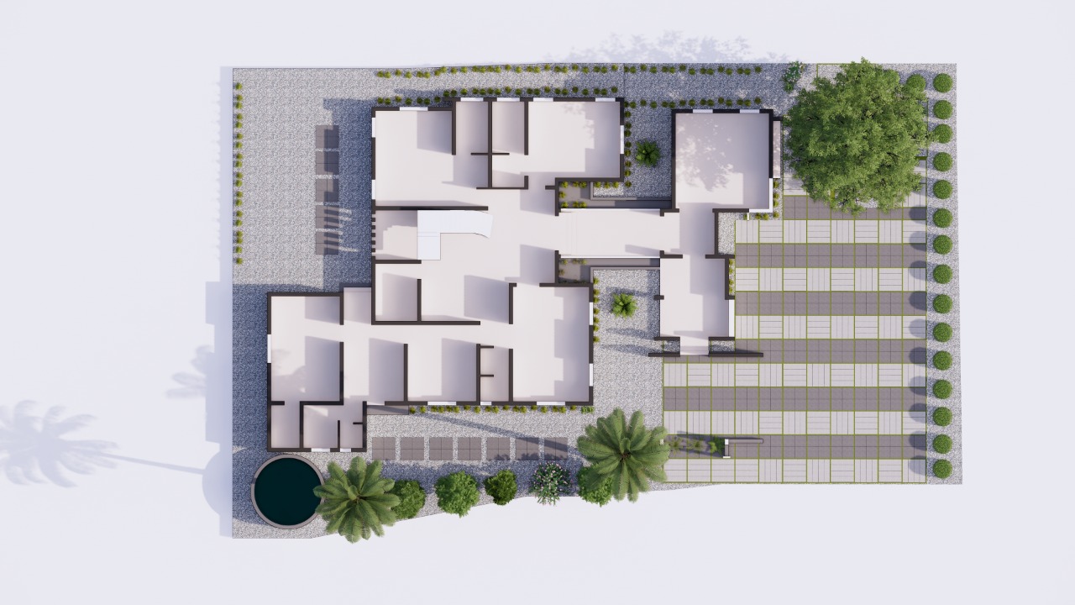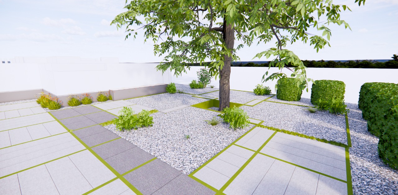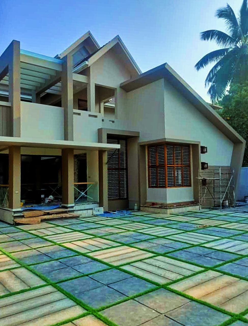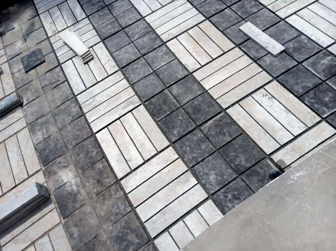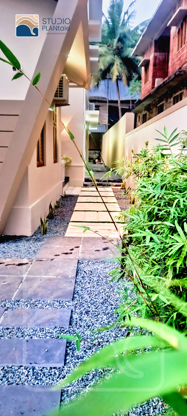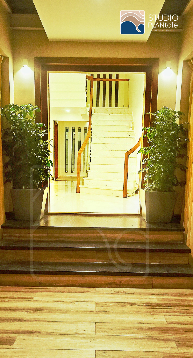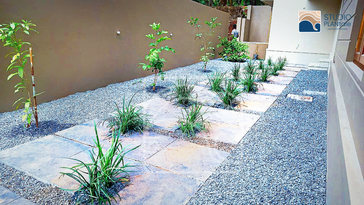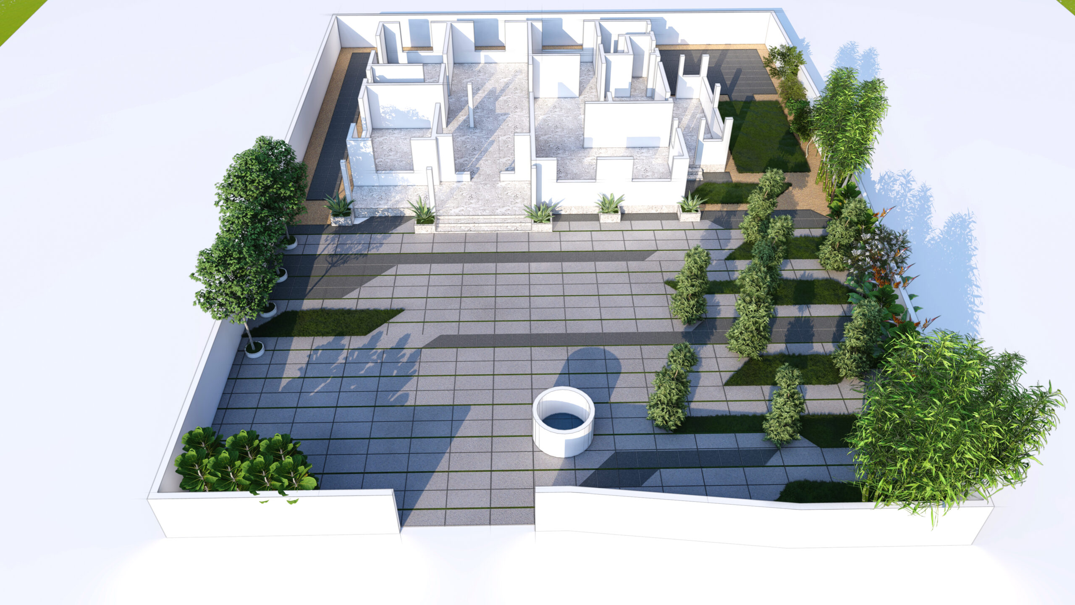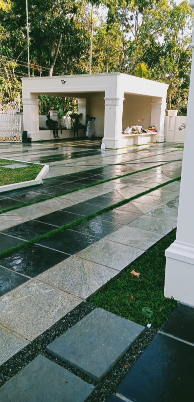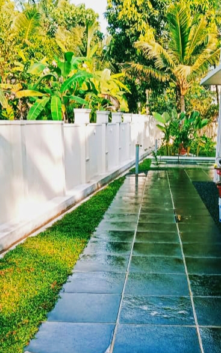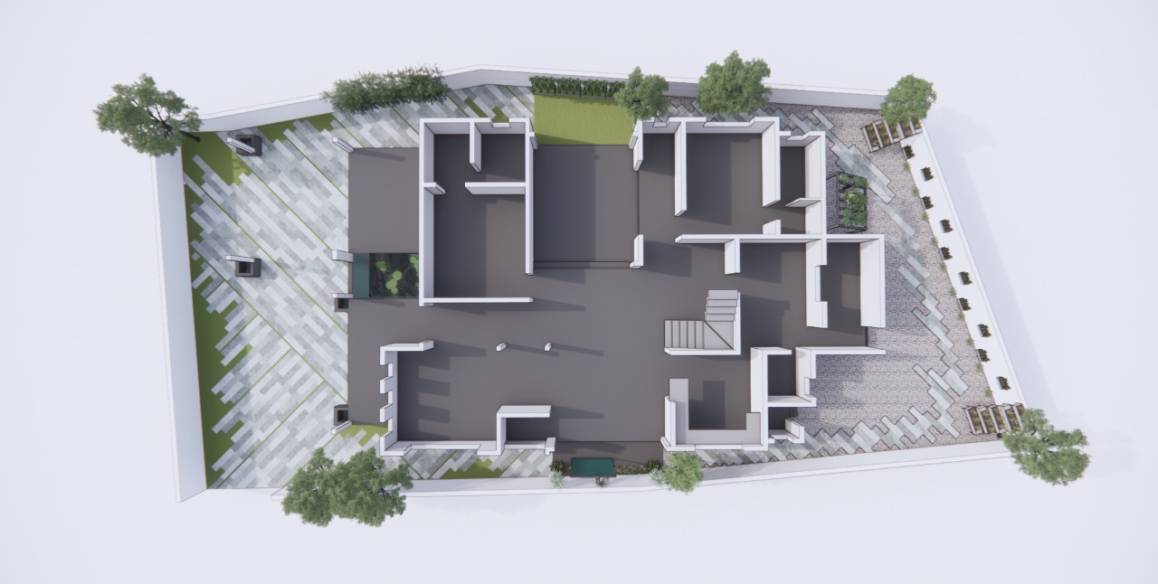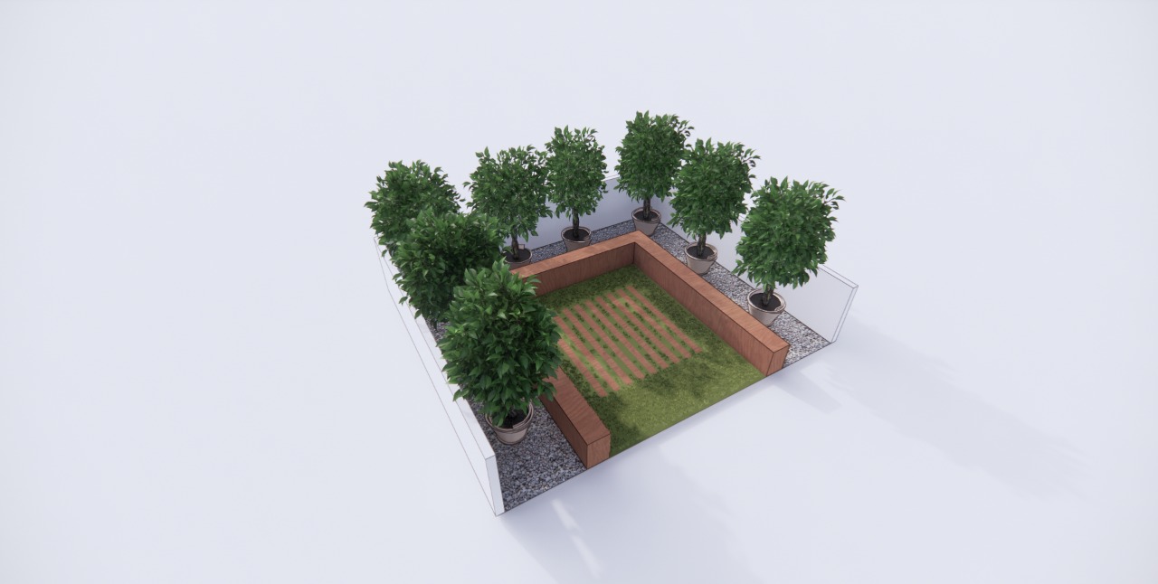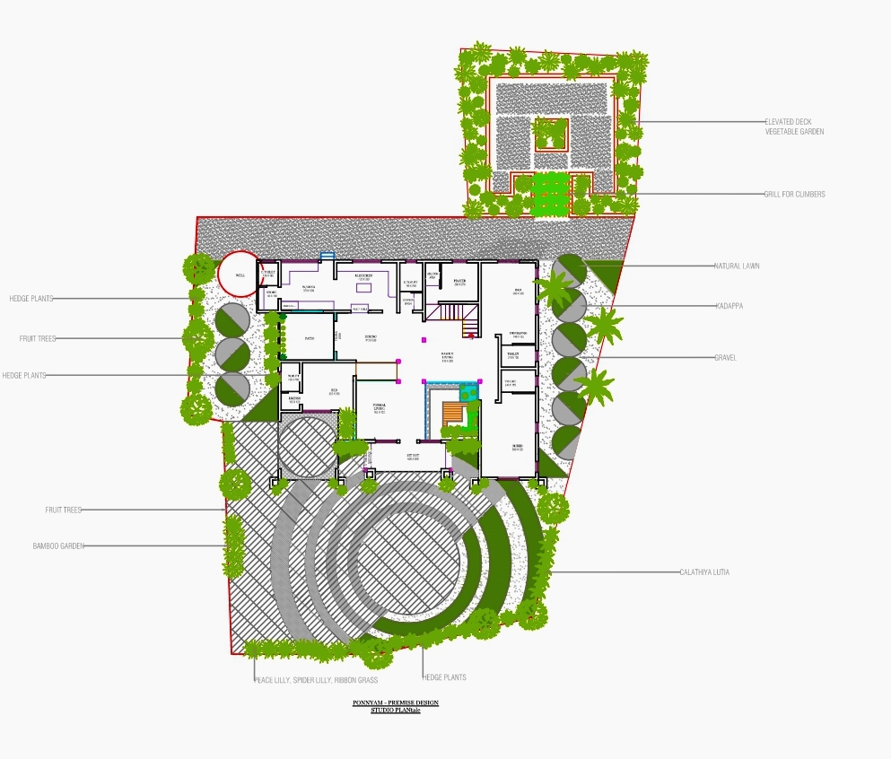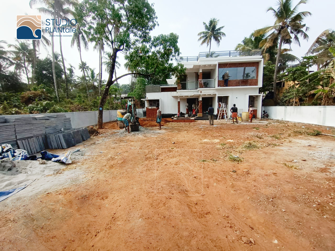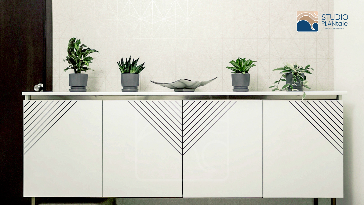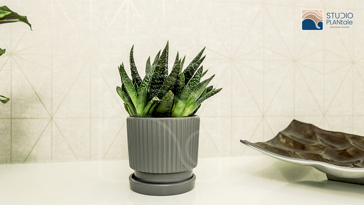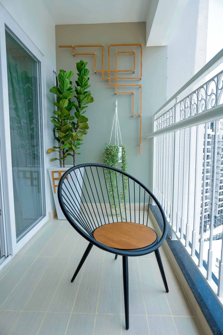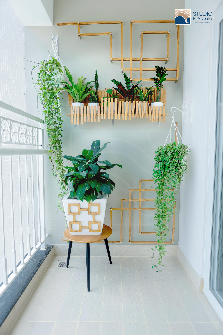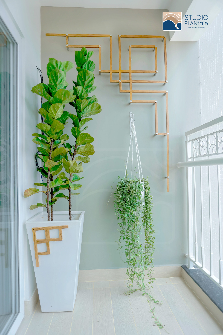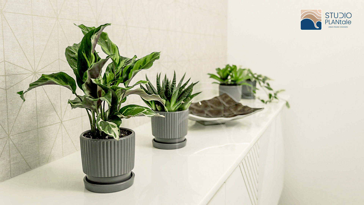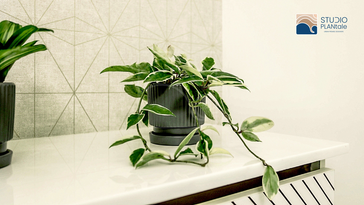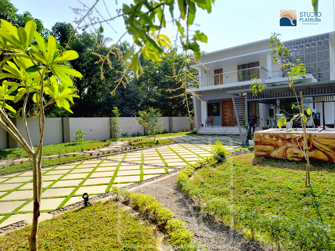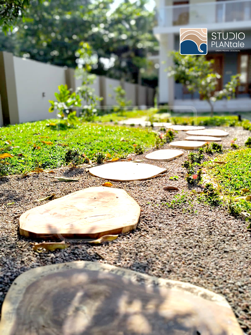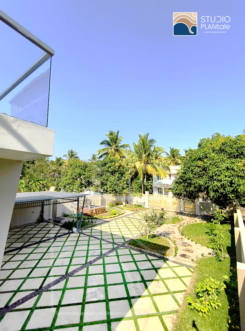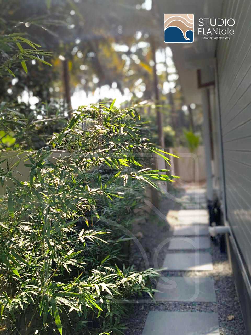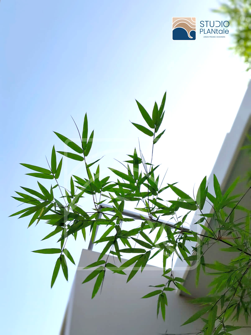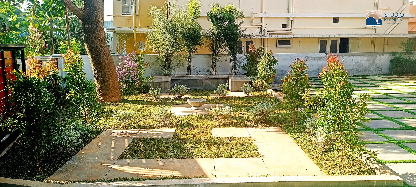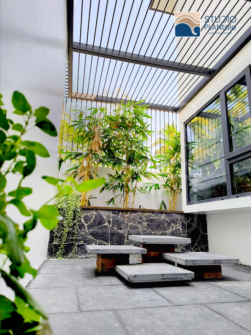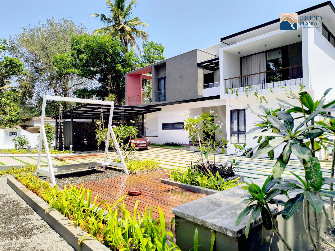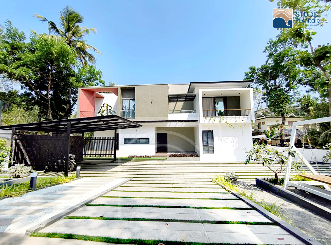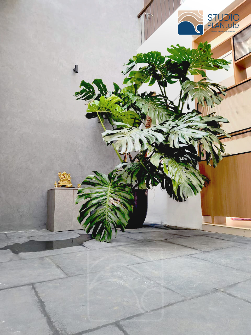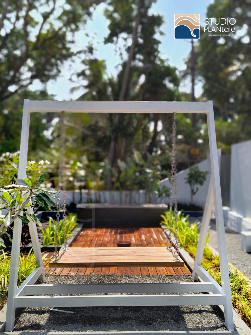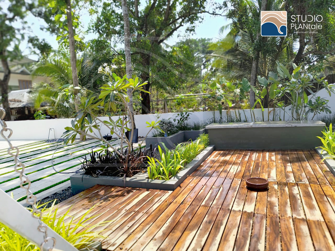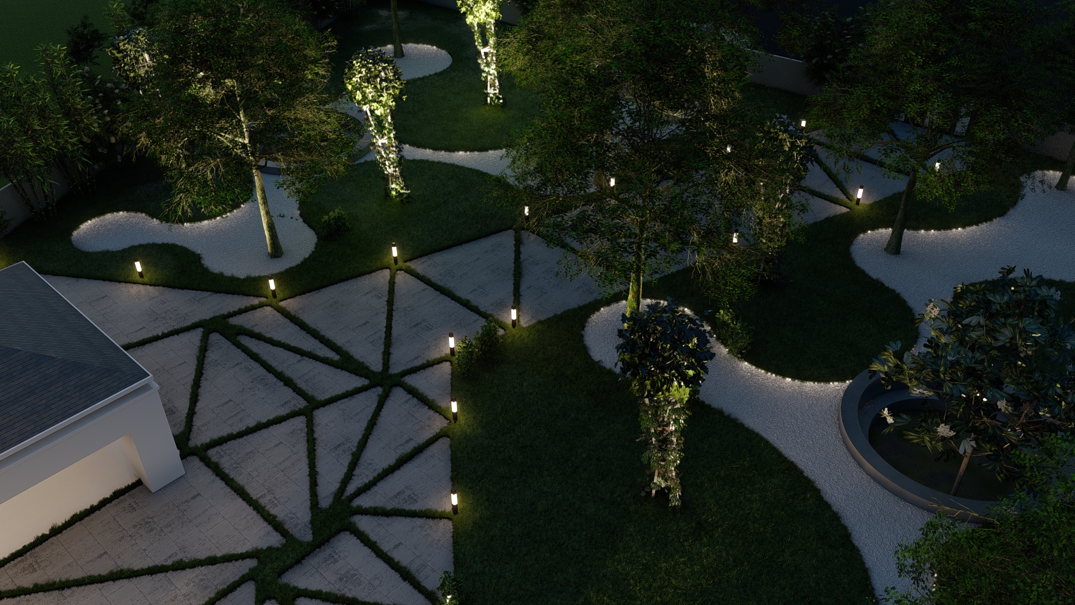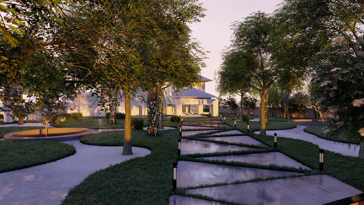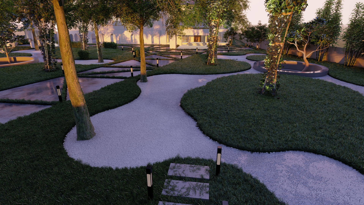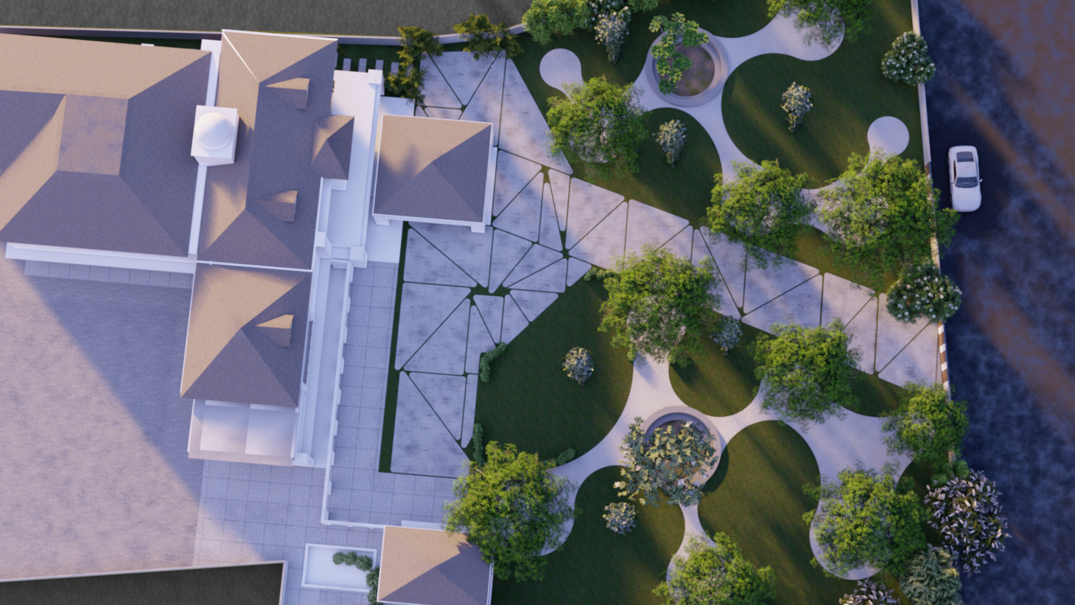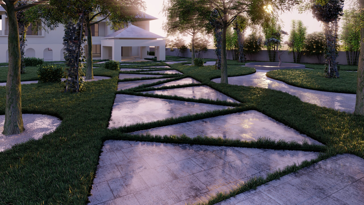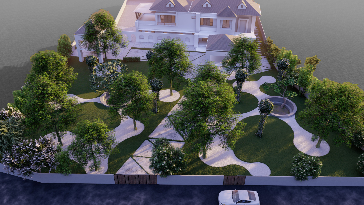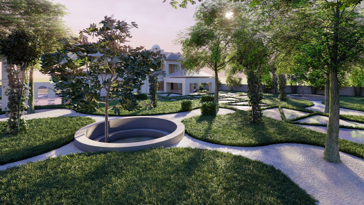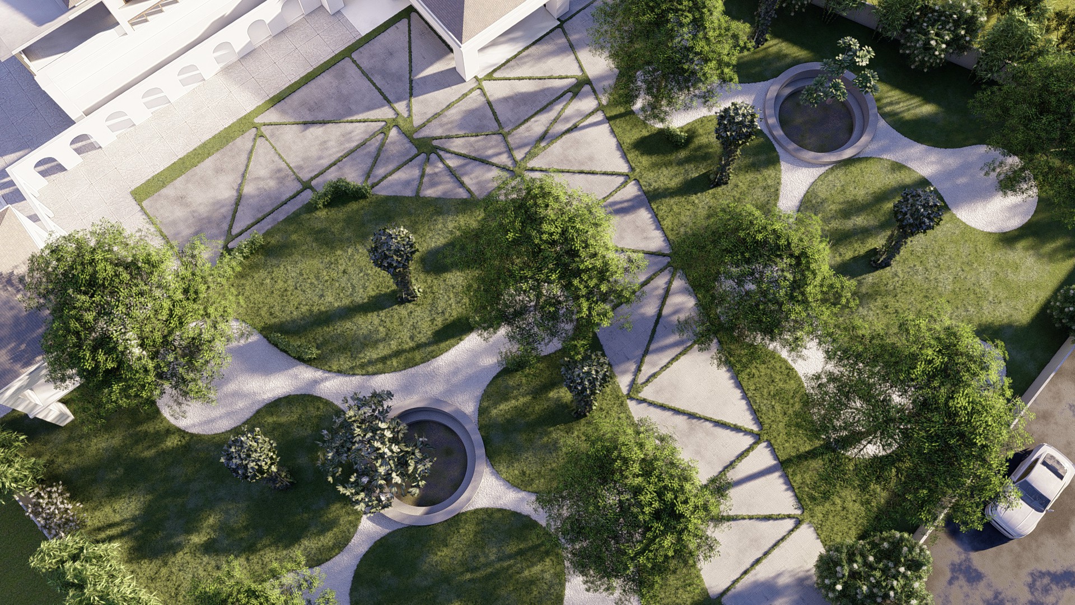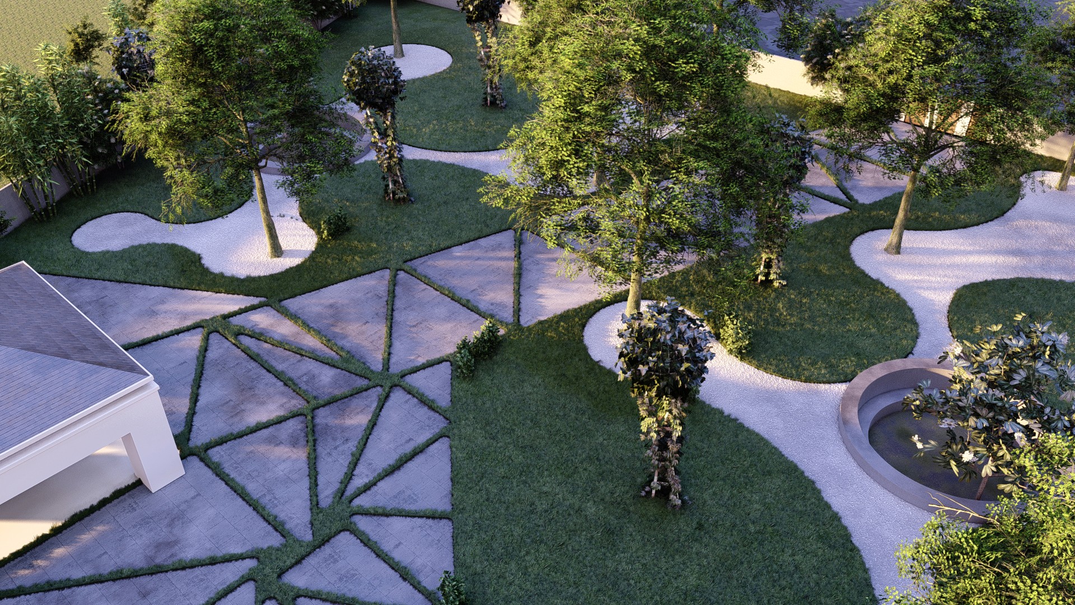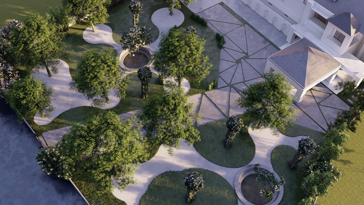Our Works
OUR WORKS
Project Pavangad – Mr. Jayakumar Elanza
The idea was to create an unconventional design with features uncommon for Keralan dwellings. The unique paving was made of natural stones. There was a front yard garden, a misted garden, an arid hallway, and a vegetable garden in the outdoor area. The project also included two patios and a courtyard design.
The goal was to create an unconventional design with features that are rare for Kerala homes. Natural stones were used in the custom paving. The outside area included a vegetable garden, a misted garden, an arid hallway, and a front yard garden. In addition, the project included a courtyard design and two patios.
Project Pavangad – Mr. Jayakumar Elanza
Location : Pavangad, Calicut
Client : Mr. Jayakumar
Category : Outdoor premise design
Area: 3500 sq.ft
Highlights: Misted Gazibo, Arid corridor, Designer hardscapes.
Project Calicut Beach road
The 3,000-square-foot mansion was constructed on three cents of ground. The client wished to make the best use of the limited space for flora. A particularly designed wall hanging installation with planters was proposed as a solution to the limited space. Exotic plants were used to enhance the interiors. Bamboos and mirror art were employed in the interior patio design to maximize available space. The front seating area was embellished with a personalized stone bench and unusual flora.
Project Calicut Beach road
Location: Beach Road, Calicut
Client: Mr. Ummer
Category: Outdoor & Indoor premise design
Area: 1200 sq.ft
Highlights: Mirror art, Metal art, Designer stone benches
Project Cheruparamba
The client requested an inexpensive, stylish, and roomy layout for the premises. A distinctive paving was made by using stones from Bangalore and Kadappa.
The front yard and side yard were planned with hedges, plants, and pathways. The inner bridge was embellished with creepers that were placed inside specially made hanging pots. The focal point of the entire project was an outdoor seating area centered around the Browneya tree.
Project Cheruparamba
Location : Cheruparamba, Kannur
Client: Mr. Kunjhabdulla
Category: Outdoor premise design
Area: 5600 Sq.ft
Highlights: Extravagant hardscapes, Unique pathways
Project Haripad
The combination of distinctive stone pavers and an eye-catching landscape was needed for Mr. Sajeevan and Mrs. Sunitha's home.
bespoke layout, a blend of organic stone paving and and natural grass was used to cover the front yard.
The front yard was covered with grass. To add a little something special, natural grass cover was combined with tropical flowering plants. Air-purifying indoor plants displayed in specially made containers adorned the interiors.
Project Haripad
Location: Haripad, Alappuzha
Client: Mr. Sajeevan
Category: Outdoor Premise design
Area: 3050 sq.ft
Highlights: Unique hardscapes and tropical softscapes.
Project Punnol
This forthcoming residential property measures more than 4000 square feet and is located on the Mahe beachfront, 2500 meters from the Arabian Sea. The proposed designs include customized natural stone pavement in the front yard, Aqua - Moss Island, an indoor vertical garden, a glass wall with water, a terrace forest, a dugout BBQ station, a creeper pergola, and a terrace woods. Viewing platform, wall-mounted vegetable garden, vertical wall with air plant installations.
Project Punnol
Location: Punnol, Kannur
Client: Mr. Shakeer
Category: Outdoor and indoor premise design, Terrace garden
Area: 3400 Sq.ft
Highlights: Designer hardscapes, Terrace Forest, Aqua-Moss island.
Project Ponnyam
A proficient foundation design is required for a beautiful home. Design-wise, the front and side yards are unparalleled. It's a wonderful combination of pavers. A passion for horticulture and stone design. It also has two inside courtyard designs and a separate rear vegetable garden with an integrated irrigation system.
Project Ponnyam
Location: Ponnyam, Kannur
Client: Mr. Fayarus
Category: Outdoor premise design
Area: 5950 Sq.ft
Highlight: Designer hardscapes
Project Chiyyaram
The client required a one-of-a-kind design for a relatively large front yard at a reasonable cost. The design was differentiated by the seamless integration of hardscapes and softscapes. Kadappa stones were used for the hardscape. The landscape included a depression dias seating area with a plumeria plant in the center.
Project Chiyyaram
Location: Chiyaram, Thrissur
Client: Mr. Pranav
Category: Outdoor Premise Design
Area: 3200 sq.ft
Highlight: Seamless blend of hardscapes and softscapes
Project balcony
The client requested a peaceful, functional balcony refurbishment. Instead of merely filling empty spaces with plants, the area was designed to feature a creative creeper setting - the trellis, as well as displaying the plants in artistic containers and arranging the trellis itself. The blend included exotic yet low-maintenance plants.
Project balcony
Location: Prestige Hillside gateway, Kakkanad, Ernakulam
Client: Mr. Alex & Ms. Anu
Category: Balcony Design
Area: 100 Sq.ft
Highlights: Designer trellis, Low maintenance exotic
plants, custom made planters
Project Peramangalam
The customer requested an unusual building design with natural stone pathways and a distinct garden with native flowering plants, tropical fruit trees, and flowering trees. The garden was built up with an automated irrigation system, making it low-maintenance and sustainable.
Project Peramangalam
Location: Peramangalam, Thrissur
Client: Mr. Vinod Vattekkat
Category: Premise design, residence
Area: 4500 Sq.ft
Highlights: Innovative design layout, Low maintenance native plants, custom made garden pathways and seatings
Project ayyanthole
The requirement in the budget was to accommodate a livable garden space in whatever little space available in the front yard after leaving required space for a driveway hardscape. The garden space is designed in such a way that the client can connect with the nature and welcomes the nature to their house as well.
Project ayyanthole
Location: Ayyanthole, Thrissur
Client: Mr. Satheesh
Category: Premise design, residence
Area: 3500 Sq.ft
Highlights: Nature interactive little garden with stone garden bench and stone bird bath
Project Cherthala
The project demands wholeheartedly novel concepts. The only hardscapes were the driveway and the skating path that encircled the house. A unique outdoor area was designed exclusively for the joint family, who gather every evening. The meeting area's wooden flooring was strategically situated between blossoming plants and trees. The space was outfitted with a custom-designed swing for children and a stone seat for clients to sit on. A birdbath was also installed to attract birds to the garden area.
Project Cherthala
Location: Cherthala, Alappuzha
Client: Mr. Vivek & Dr. Harsha
Category: Premise design, residence
Area: 4850 Sq.ft
Highlights: Unique hardscape pattern, Wooden floored garden with stone benches and customized swing, bird bath, minimal interior patio designs with floating stone benches
Project Cherpu
The project demanded many artistic inputs as design to enhance the spaces in the residence. We responded to the demand with an unparalleled twig art intriguely designed and crafted, an avant-garde moss art, offbeat pebble art, divergent pebble chips garden, idiosyncratic trellis and moon gate creeper installations etc.
Project Cherpu
Location: Cherpu, Thrissur
Client: Mr. Unnikrishnan and Ms. Sudha
Category: Premise design, residence
Area: 2100 Sq.ft
Highlights: Twig art, Moss art, Trellis, Moon gate creeper, pebble
Project Koppam
The biggest single project that has been consulted so far. Designing the huge front yard, which is over 25,000 square feet, with a smooth transition between hardscaping and softscaping was tough. The 20-foot-tall creeper towers that form an immense vertical greenery setup are the project's focal point. The handcrafted garden's one-of-a-kind design engages visitors with the natural environment. The effort includes more than 3,000 plants.
Project Koppam
Location: Koppam, Palakkad
Client: Mr. Ummer
Category: Premise design, residence
Area: 29280 Sq.ft
Highlights: The creeper tower, sunken garden seatings
STUDIO PLANtale is a Kerala based building and urban premise design firm. We proffer designs which are a convergence of flair and sustainability.
- Landscaping
- Forestry
- Water Scaping
- Resort Landscaping
- Address line
- 7907 432 383
- 94955 19233
- studioplantale@gmail.com

